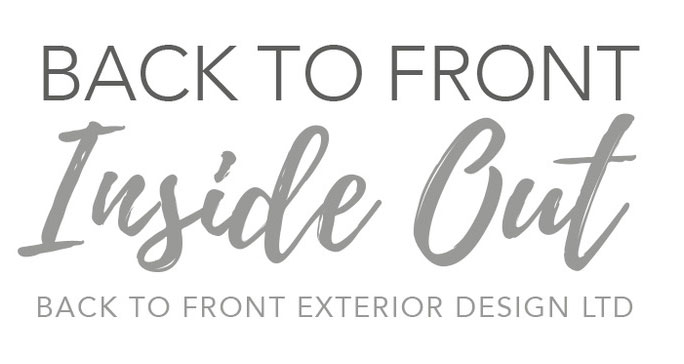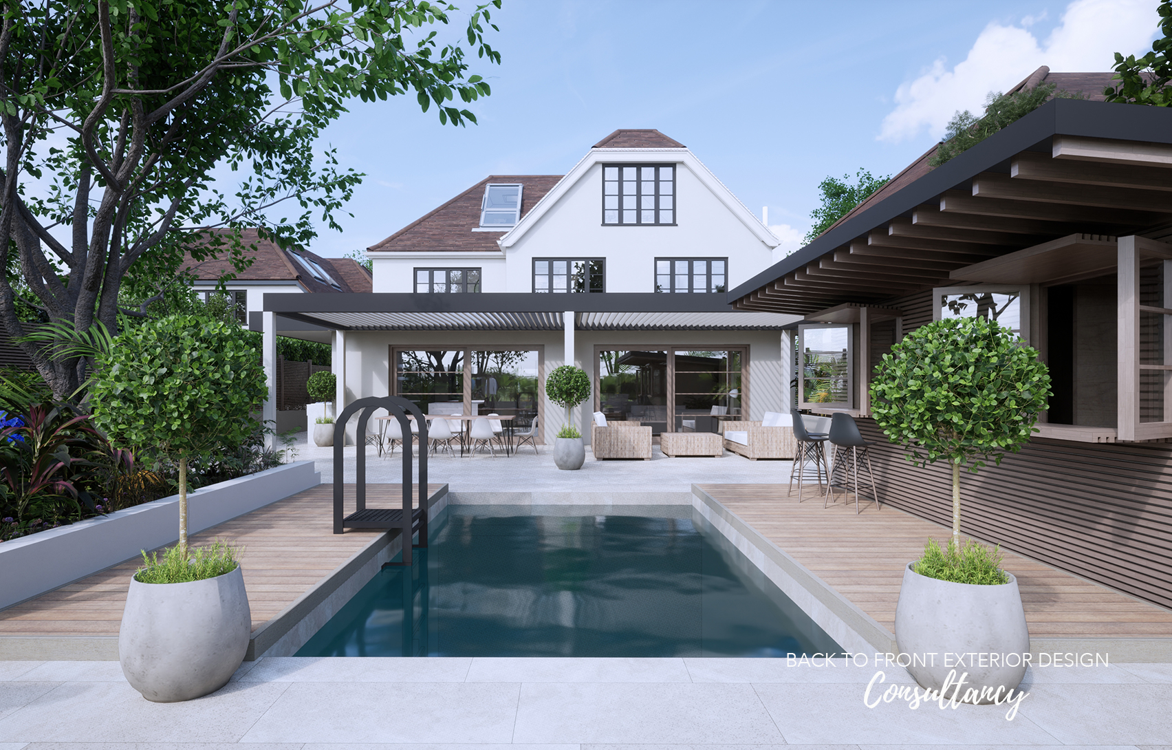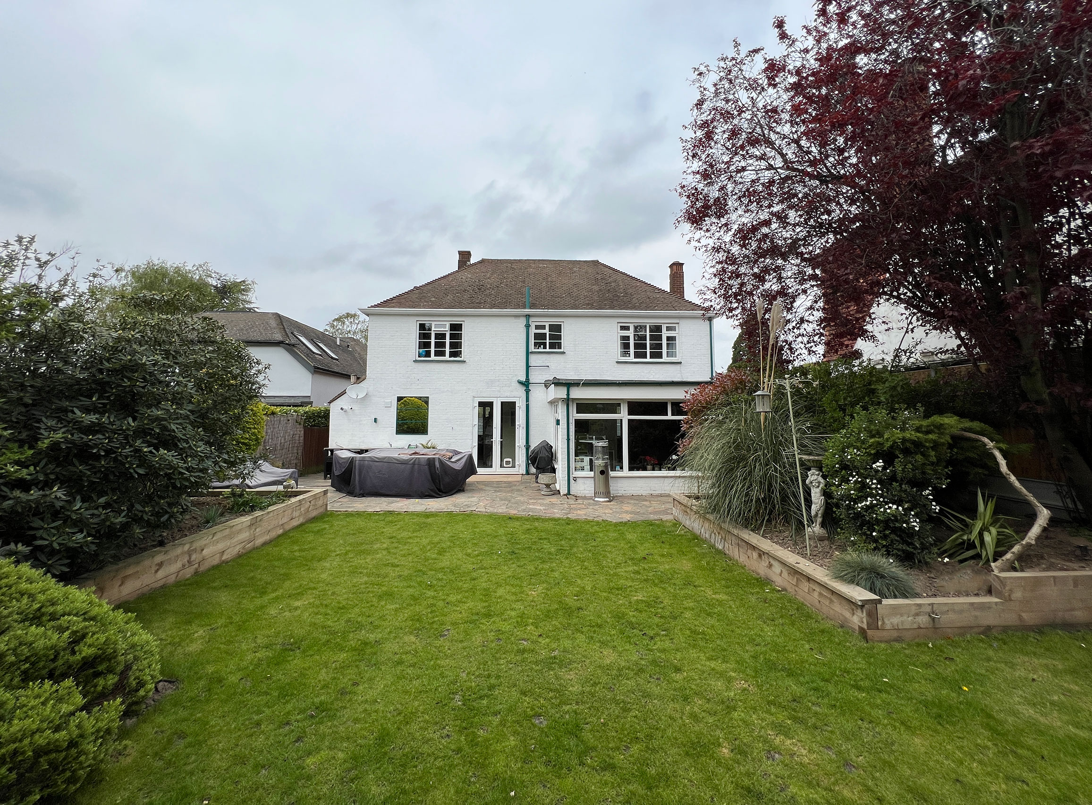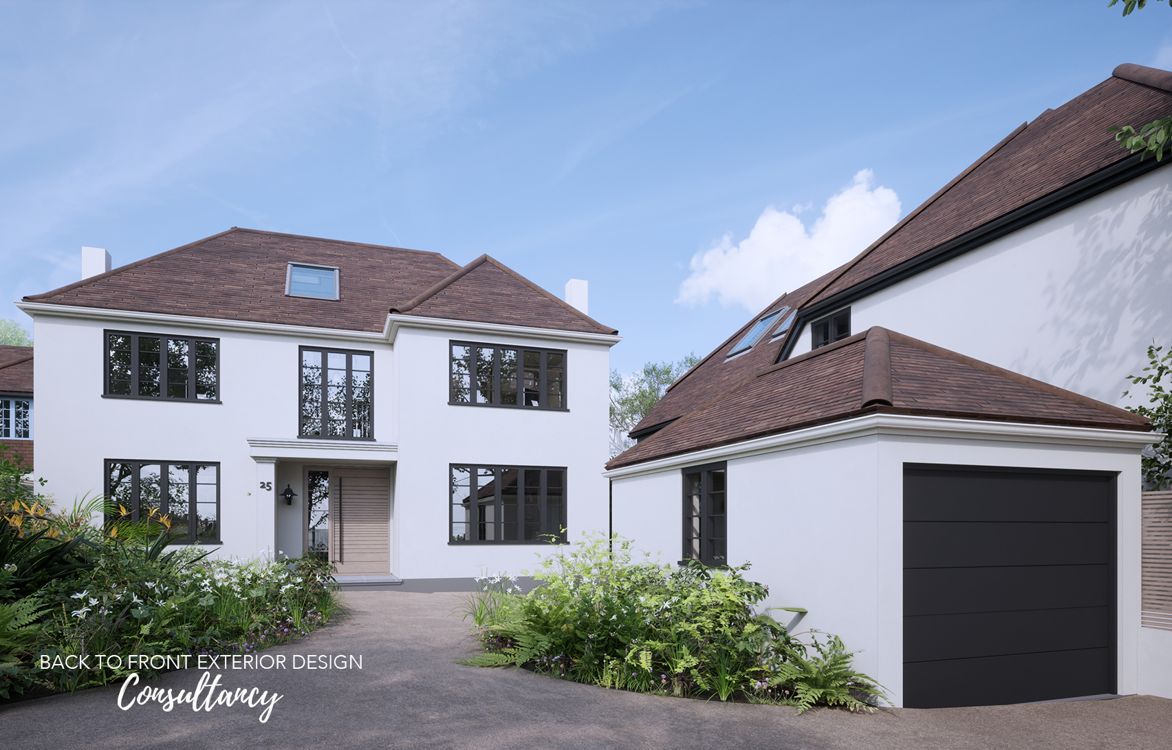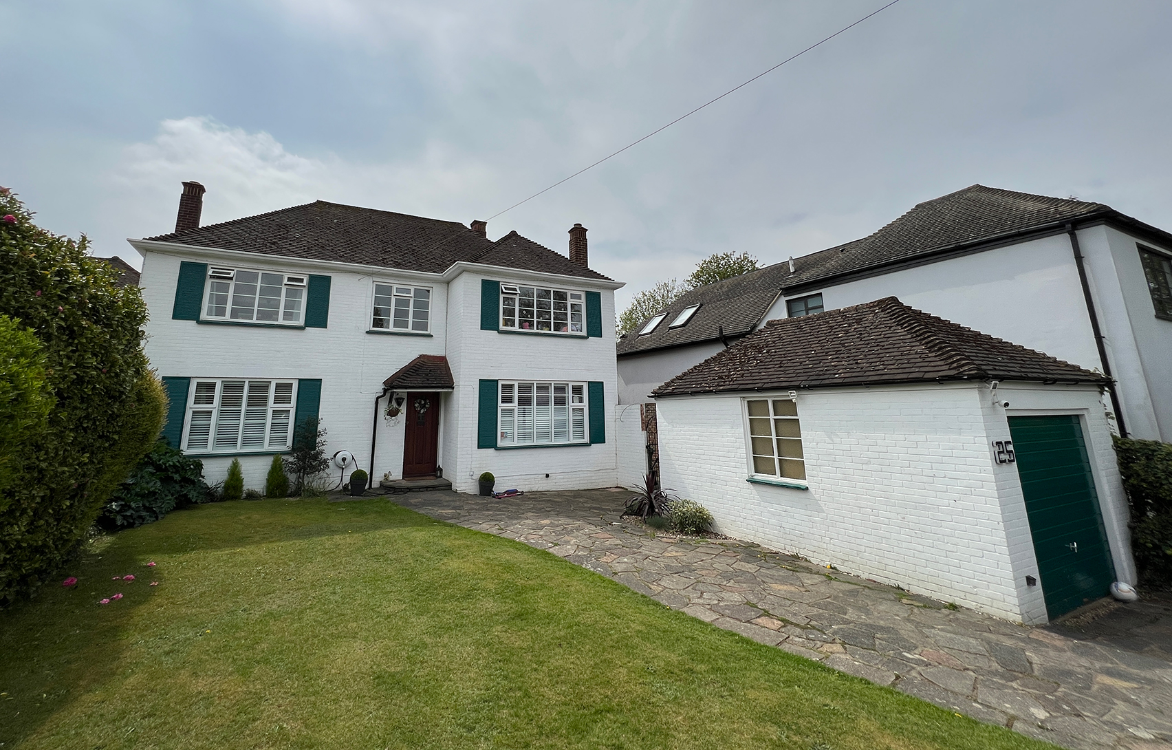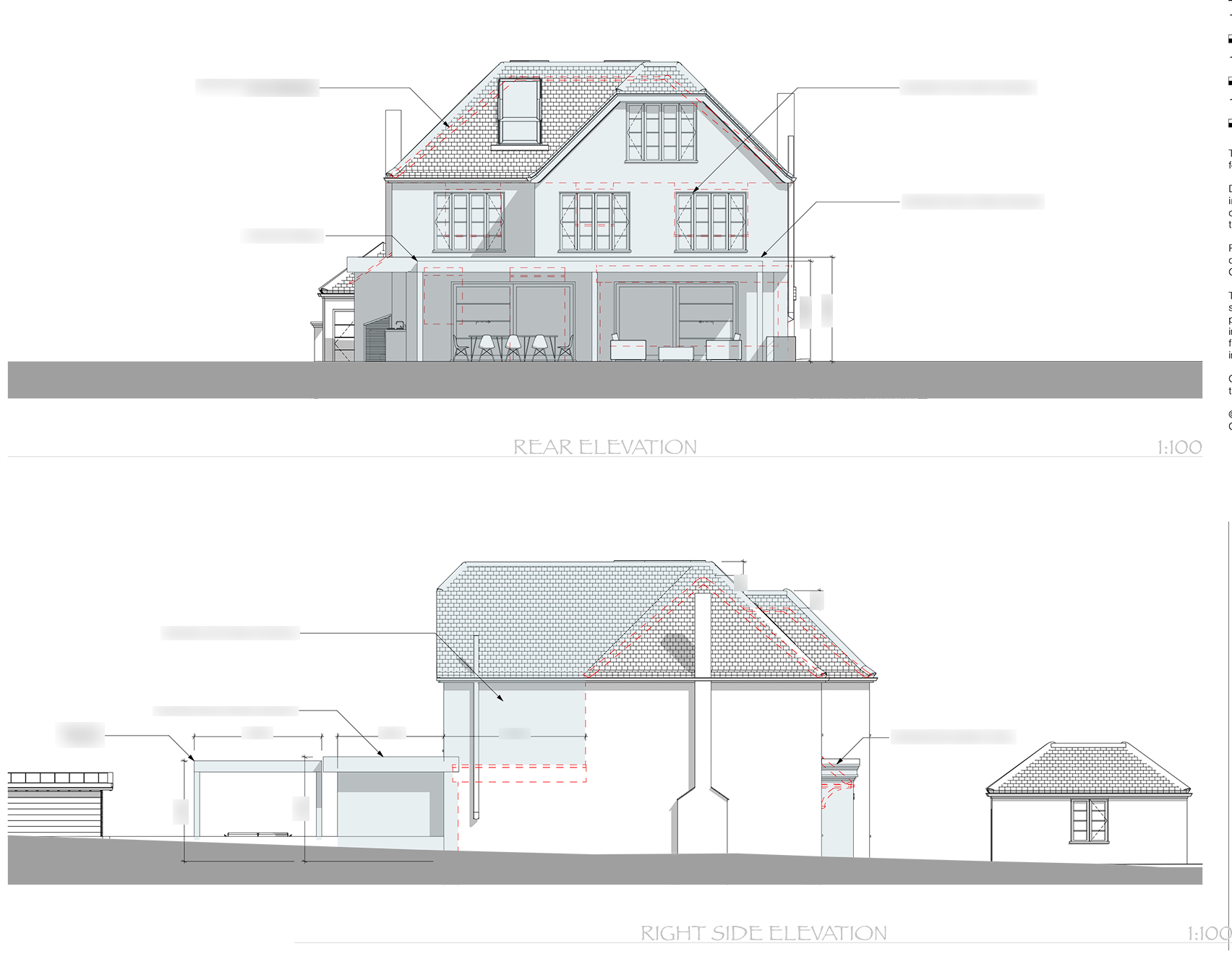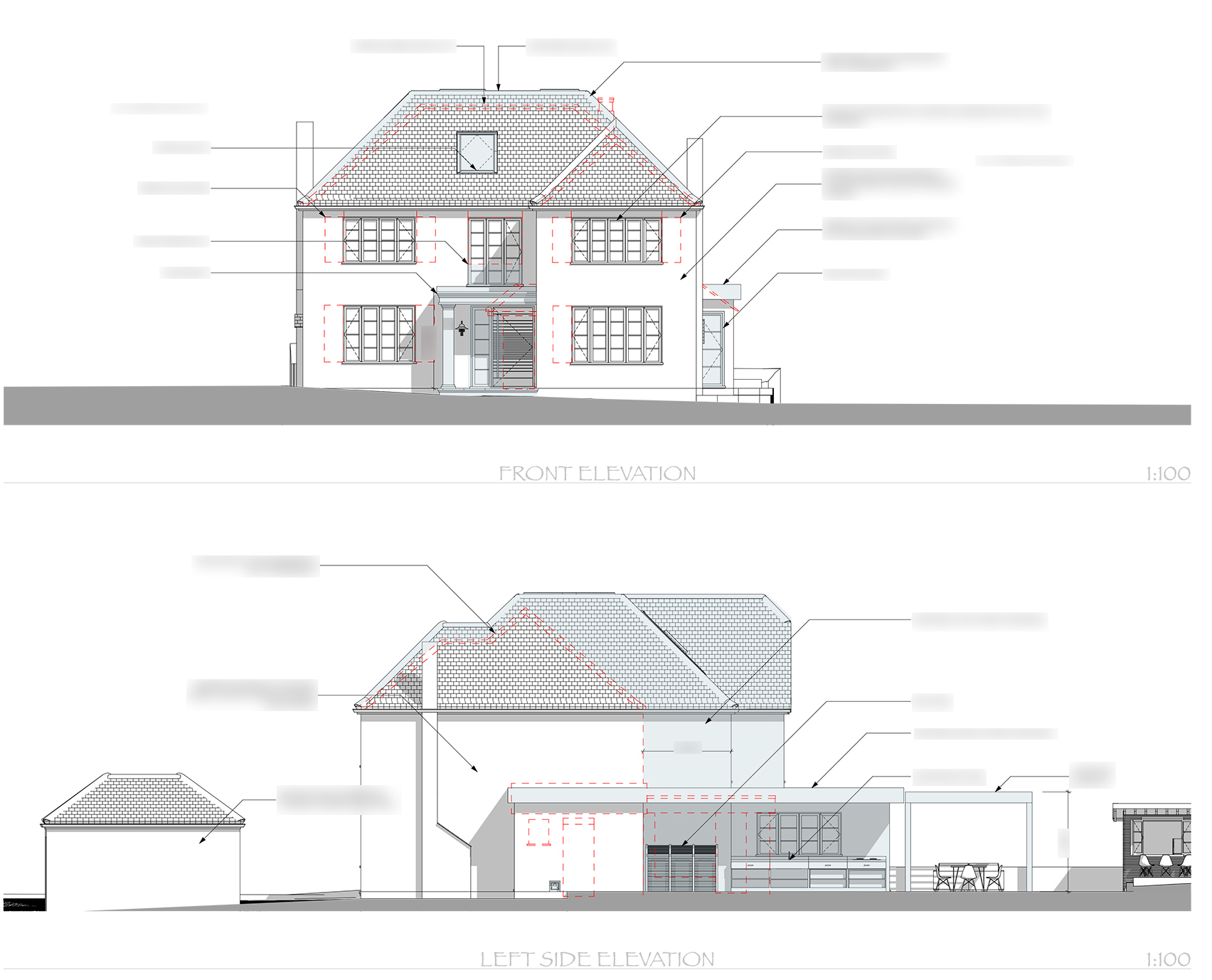Home » Our Services » Design & Planning Service
Design & Planning Service
Aesthetically transforming the exterior of buildings and creating kerb appeal is at the heart of every Back to Front project. However, having a house that looks drop dead gorgeous on the outside, but is hopeless to live in, is not a good outcome for any homeowner. This is why we offer a fully holistic house design package that not only focuses on the exterior look, but also provides sensitive extension design, internal reconfiguration, spatial planning, furniture layouts and storage optimisation – ensuring the house performs both back to front, and inside and out.
We understand how careful spatial planning can support a busy home so if you are looking for design assistance with things such as creating an open plan kitchen/dining/entertaining space that flows onto the garden, making the most of your loft space, creating a welcoming entrance hall with a bit of wow factor, providing a better main bedroom suite, or guest accommodation, creating home office spaces or additional garaging, Back to Front can offer a complete whole house design concept solution.
Please see below for an example of a Design and Planning project along with our process. If you’re looking for assistance with the exterior design of your project with no extensions or interior work required, please visit our Exterior Visualisation page.
DESIGN & PLANNING PROCESS
GETTING STARTED: CONSULTATION & MEASURED SURVEY
The first step is to have an initial consultation, where we will assess where you are with your current plans, understand where the house is or isn’t working for you and how we might go about resolving things together. We will discuss the style direction you are hoping for and whether this is appropriate and consider the planning implications of a given style, plus the all-important budget to have in mind.
Upon instruction we will arrange a Measured Survey to be undertaken at the property. This is where a team of surveyors visit the site and measure the whole property, inside and out, and draw up plans of the existing building. A good quality survey lays the foundation for a good quality design, and we use a professional team to undertake this element on your behalf. If you have already been working with an Architect, we may be able to use your existing survey or Architect’s plans.
We will also discuss with you any third-party surveys that may be required to support a planning application with respect to protected species and trees, if required, and will assist in making arrangements for these in consultation with you.
DESIGN PROCESS
1. Following the survey we will arrange a Design Visit with you at the property to familiarise ourselves with the house and to go through things in more detail.
2. Following the Design Visit, we will draw up the design in our 3D software. Our home designs are tailored to suit the needs of your project but will include detailed exterior and interior design visualisation, 3D floor plan slice throughs, furniture layouts and suggested interior design finishes, storage optimisation, ancillary spaces, outside entertaining areas, patios, decks, pools, and re-landscaped driveways where required.
3. Once the design is ready for your review, we will arrange a remote design meeting to present the scheme and discuss feedback about the look and feel, function and flow. We will highlight the rationale behind certain design decisions and any compromises that may be necessary to optimise the overall scheme.
4. Following the meeting we will incorporate your feedback into the scheme and repeat step 3, two to three times until we have a scheme that meets all your needs.
5. Once we have a scheme that you are really happy with, we will prepare the drawings for the planning application along with any supporting documents required.
At the end of the design process you will receive:
– Concept visualisations from various angles both inside and out.
– 3D floor plans/slice throughs including internal furniture layouts and interior design.
– 2D floor plans and annotated elevations highlighting explanations of the design, colour scheme and recommended products and materials, along with notes on exterior detailing, plus supporting product sheets with further clarification.
– An interactive 3D model which you can fly yourself around at your leisure in the comfort of your own home – this is also super helpful when discussing design intentions with your builder.
To help save the environment all drawings are supplied digitally.
PLANNING PERMISSION
Once the design of your home is finalised, we will prepare and submit your planning application to the relevant Local Authority.
Planning typically takes between 8 – 10 weeks once submitted, and we will be on-hand during this time to assist with any questions the Local Authority may have and negotiate the scheme on your behalf.
After planning permission is granted, we will hand the project back over to you/your builder/technician whilst providing ongoing support on a consultancy basis as your project develops.
We also like to get involved in the specifying and detailing of the windows and doors, as this is a vital component to a successful home remodelling project and one that frequently ends up wrong. Please don’t leave this up to salespeople! Hop over to our Windows and Doors page for more information.
