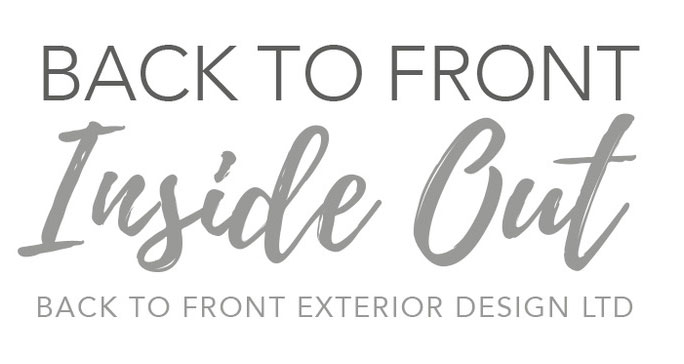Our Exterior Design Services
Every client project comes with a unique set of requirements and so we offer a range of exterior and interior design services that can be tailored to suit your project and budget.
With our Design Consultancy services, we can get involved right from the very start and provide an experienced view on the potential of a property you’re looking to purchase. We can lend a helping hand if your Architect’s plans are underwhelming, or if you need some advice and support to get your home renovation project back on track.
If you’re finding it tricky to visualise how your home could look after a re-design, or know that the exterior is lacking creativity, we can work with you to provide Exterior Design and Visualisation to ensure the exterior design is given the attention it deserves.
Or perhaps you’re looking for a complete house remodel both inside and out to achieve your dream home. If so, we can help make that happen with our fully holistic Design and Planning service.
Click on our house design service options below for more details on each one.
DESIGN CONSULTATION
Working with your plans, we can discuss the style direction, colour scheme, detailing and specification for your project .
EXTERIOR DESIGN & VISUALISATION
Using your existing plans we visualise the exterior design, showing you how it can look before.
DESIGN & PLANNING
Internal & external design including spatial planning, extensions, porch design, loft conversions & planning permission.
WINDOW & DOOR DESIGN SERVICE
Windows & Doors can make or break a scheme. We can help and advise you through the choices available and what would work best for your scheme.
