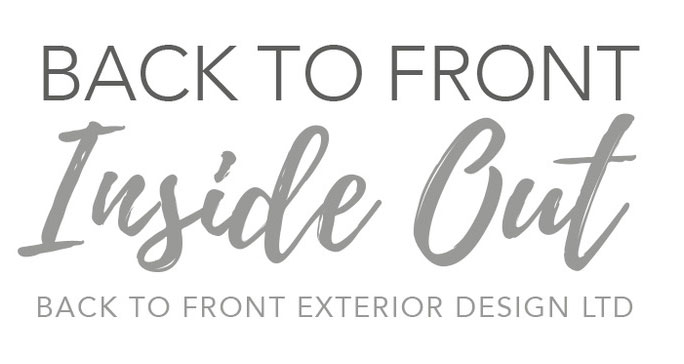THE COBHAM PROJECT
Project Type: Exterior Visualisation
Using our 3D Modelling & Exterior Visualisation service, we remodelled the exterior of this dated family home in Cobham. With plans to extend to the side in the future, we worked with our clients on a lighter touch remodelling scheme to help them significantly improve the kerb appeal of their home in the meantime. With a prominent cat slide roof to the front, we decided to work with what we had and lean into the current shape of the house; improving the exterior detailing to create a home that is the very best version of itself. With future plans to extend, and this possibility in mind, we also decided to keep the current roof tiles. This is kinder on the client’s purse during this initial phase of remodelling, and will allow them to revisit this area fully when they come to extend.
To the front we turned our attention to the exterior touchers and concentrated on improving areas such as the windows and doors, porch, soffits, fascia’s and rainwater goods. We also introduced a new softer colour scheme, that would complement the existing red-brown tile hanging and current roof tiles.
To the rear, a plain, boxy extension was crying out for some TLC. Painted brickwork, a tonal colour scheme and detailing to the extension has brought it back to life. Our clients were in the process of installing a pergola to make better use of the outside space and provide some shade, whilst also extending the patio across the full width of the house to provide zoned areas for both eating and relaxing. We were able to visualise the pergola on the back of the house with the new design, so they could see how it would all look.
