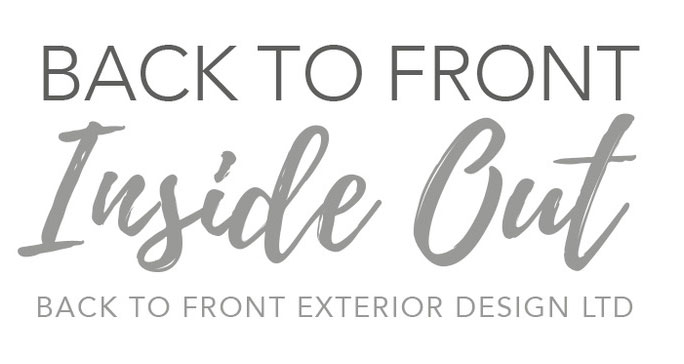Home » Visualisation Gallery » The Farnham Project 3
The Farnham Project 3
Back to Front re-designed the exterior of this large, detached property in Surrey to give it a fresh new look with a subtle, tonal colour scheme. The new design features a rendered finish, new slate roof and timber sash windows. The enclosed front porch has also been enlarged, with the external porch extended to create an open veranda.
A single storey extension to the rear, coupled with French doors and a roof lantern provides valuable extra space with plenty of natural light. An infill extension between the house and the garage (to be converted as part of the design) has also been added.
