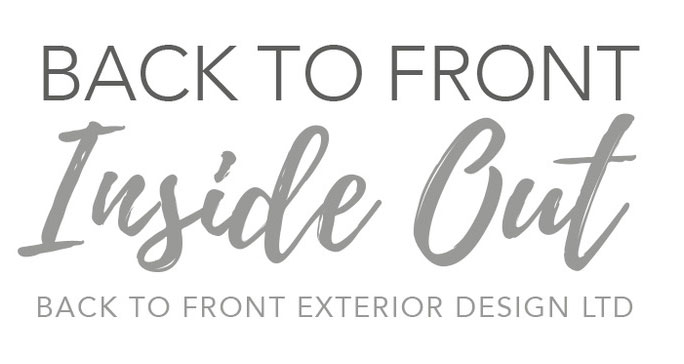Home » Visualisation Gallery » The High Wycombe Project
THE HIGH WYCOMBE PROJECT
For this Exterior Visualisation project, our clients already had approved plans for an extension in-hand, but really wanted to improve the kerb appeal of the property which is looking tired, patchy and a little bit flat. Working with their existing drawings, we re-designed the exterior of the property, and with a fresh pair of eyes, improved the plans for the extension, reconfiguring the layout to provide a boot room and utility and more storage space in the kitchen area.
A rendered finish, timber sash windows and a new lead rolled porch with decorative metalwork posts will transform the front elevation of this house and add much-needed dimension. The addition of flower beds and soft landscaping, also helps to soften the overall look.
To the rear of the property, a design for a two-storey side extension and single storey orangery had previously been approved by planning, but didn’t address the internal needs of the family. The design also introduced geometry to the building that jarred with its already challenging shapes. Mindful of what we have inherited with the existing house, and the art of the doable, we were not able to address the strong shapes of the existing two storey elements. Instead we lent into these and created an echo in the new elements, to rationalise and harmonise the new and the old. A rendered finish, new timber windows and doors and a landscaped patio area complete the look.
Whilst working on this project, it also became clear that the house was suffering a lack of storage options so a multifunctional but pretty outbuilding was added in the rear garden. We designed an insulated, timber-framed building with cladding to complement the design of the ‘new’ house, providing them ample space for storing all the bits and bobs that go hand-in-hand with family life. The building also provides enough space for a home gym.
