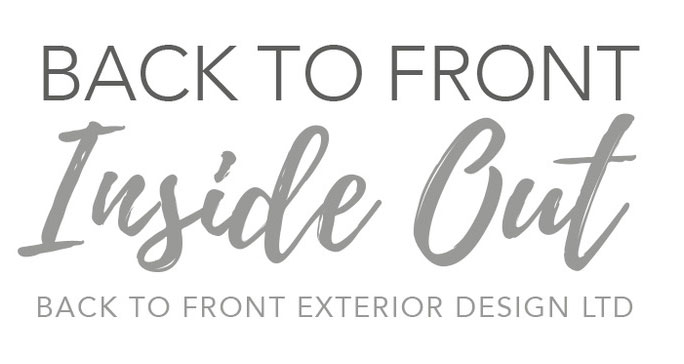Home » Visualisation Gallery » The Somerset Project
The Somerset Project
Our Clients have recently downsized to a chalet style bungalow, located within an idyllic Somerset village with breathtaking views. However, the house was dated and in need of modernisation. Back to Front were engaged to undertake Design and Planning where we would address the exterior look, internal layout and flow.
Externally, the aim was to create a modern colonial feel, with white cladding, slate roof and timber windows with lots of glass to make the most of the fabulous views.
The interior layout has been addressed in conjunction with extending, to create large open plan entertaining spaces, with quiet work focused retreats.
