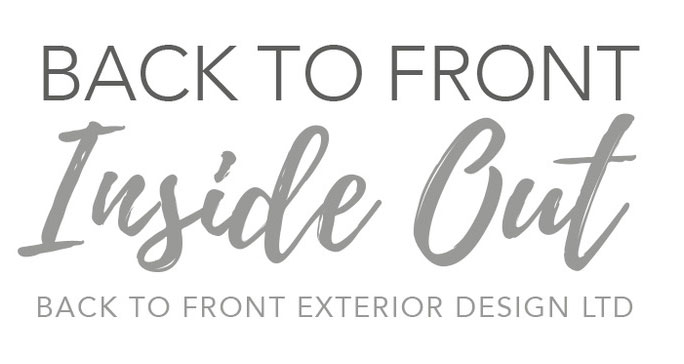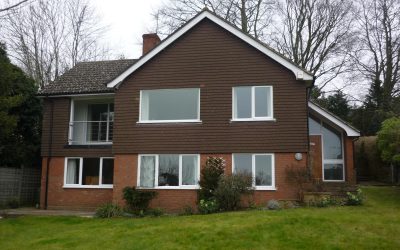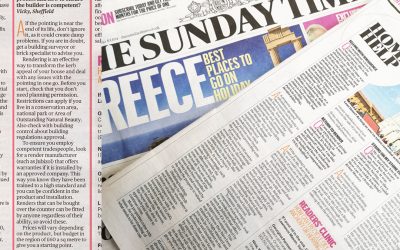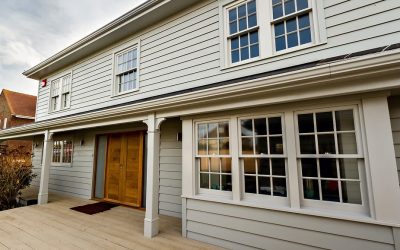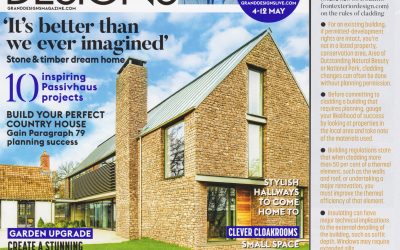Home » Blog
EXTERIOR DESIGN TIPS
For those looking for some helpful advice and tips when remodelling your exterior, we have put together a few guides showing you what to look for when it comes to improving the kerb appeal of your home.
9 Magic Tips to Buying an Ugly House
Knowing whether a house has the investment potential to became a beautiful home can be a scary decision. We have put together some tips and considerations as to what you should be looking out for when buying a remodelling project. From shape to planning considerations and everything between!
Things to Consider When Rendering
Rendering is an effective way to transform the exterior of your home and dramatically improve its kerb appeal. Our Managing Director, Alexandra Hull, shares some handy tips and advice about rendering with The Sunday Times Home Help section. Take a read so you know what things you need to consider.
Timber vs uPVC
We debunk the myths and beliefs about timber windows and doors and their uPVC counterparts. Too often, designs are compromised by what is believed to be a cost effective solution. Find out about how timber not only looks great, but is more affordable than ever, along with the huge environmental differences between timber and uPVC.
Cladding; Details Matter
The devil really is in the detail and if you’re considering cladding your home, here’s a quick fire list of some tips and considerations from our Managing Director, Alexandra Hull, as featured in Grand Designs Magazine June 2019. From planning considerations to thermal efficiency and remembering that less really is more, check out this helpful guide.
