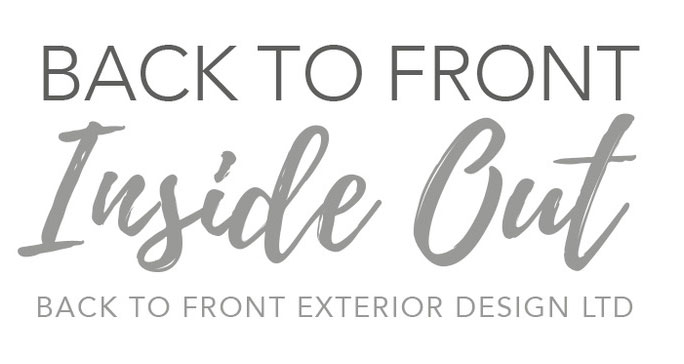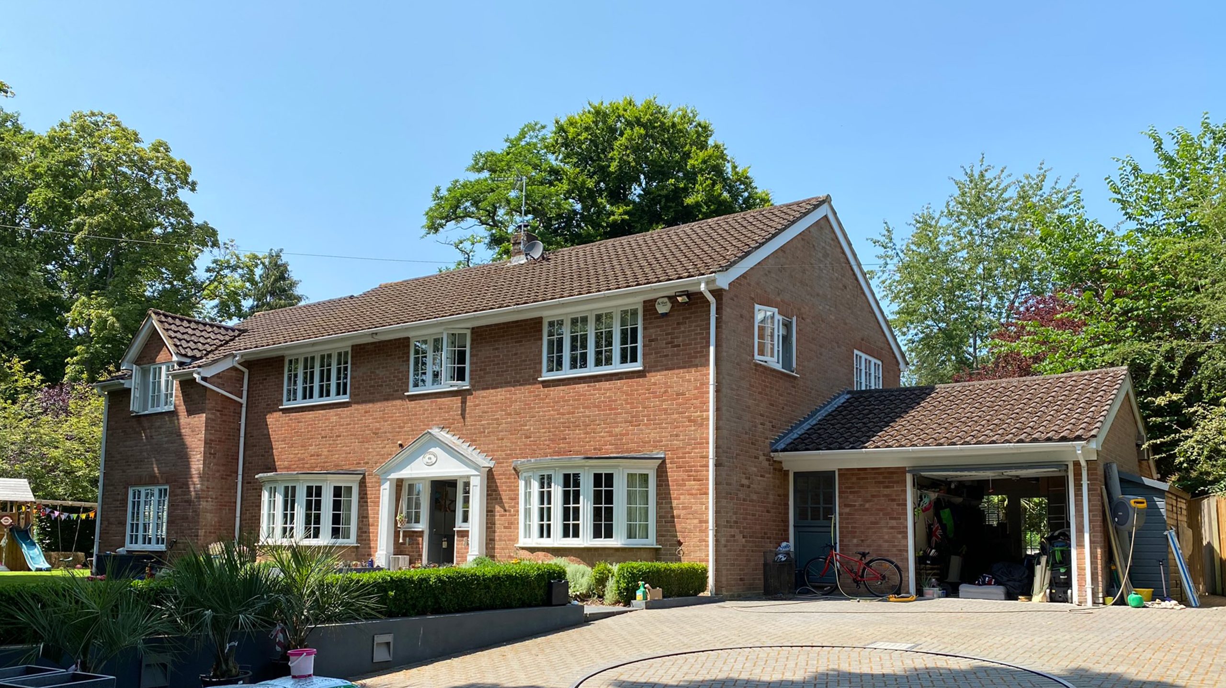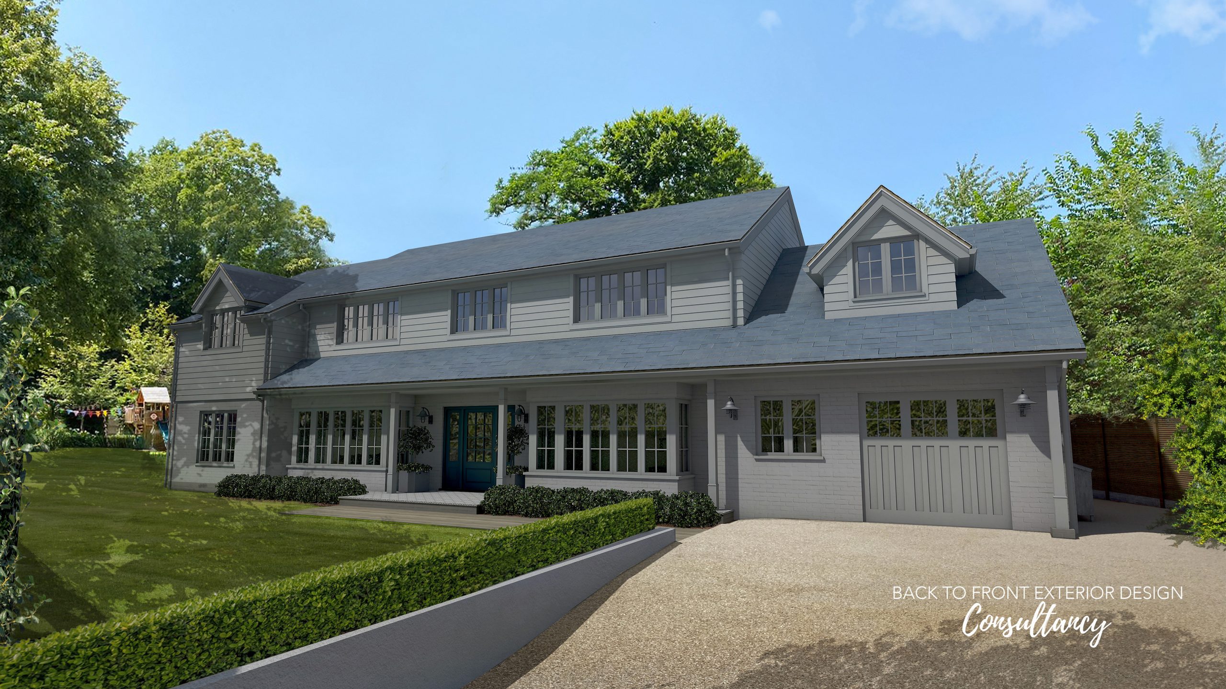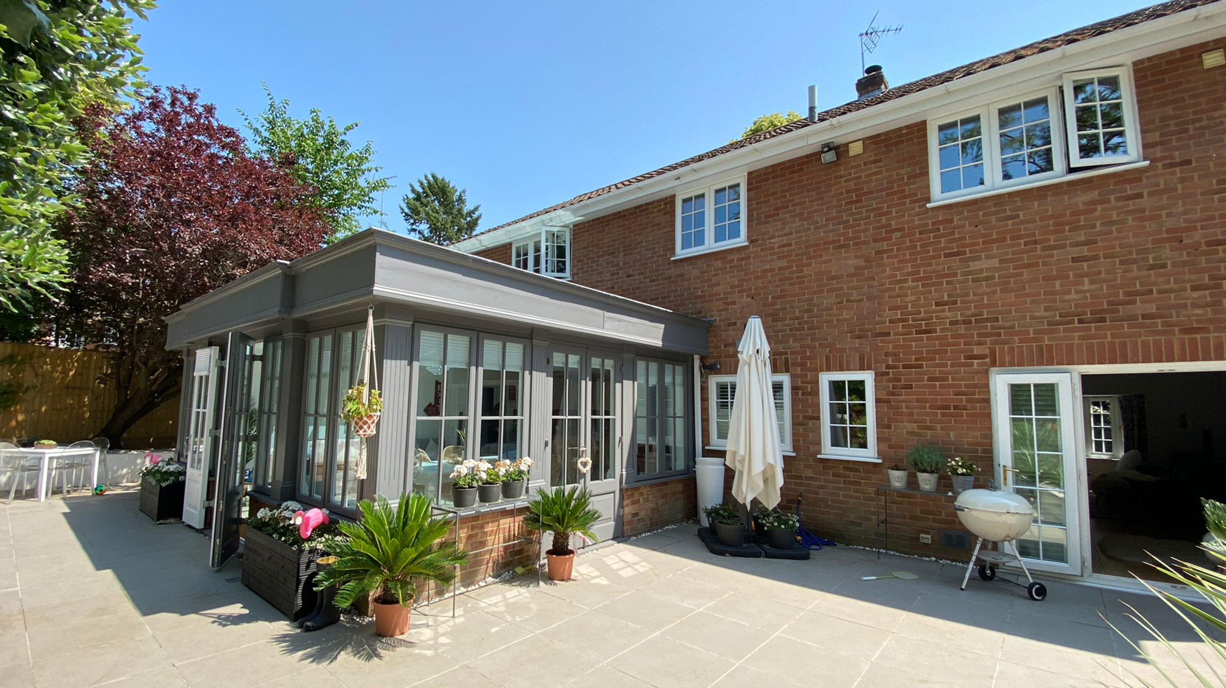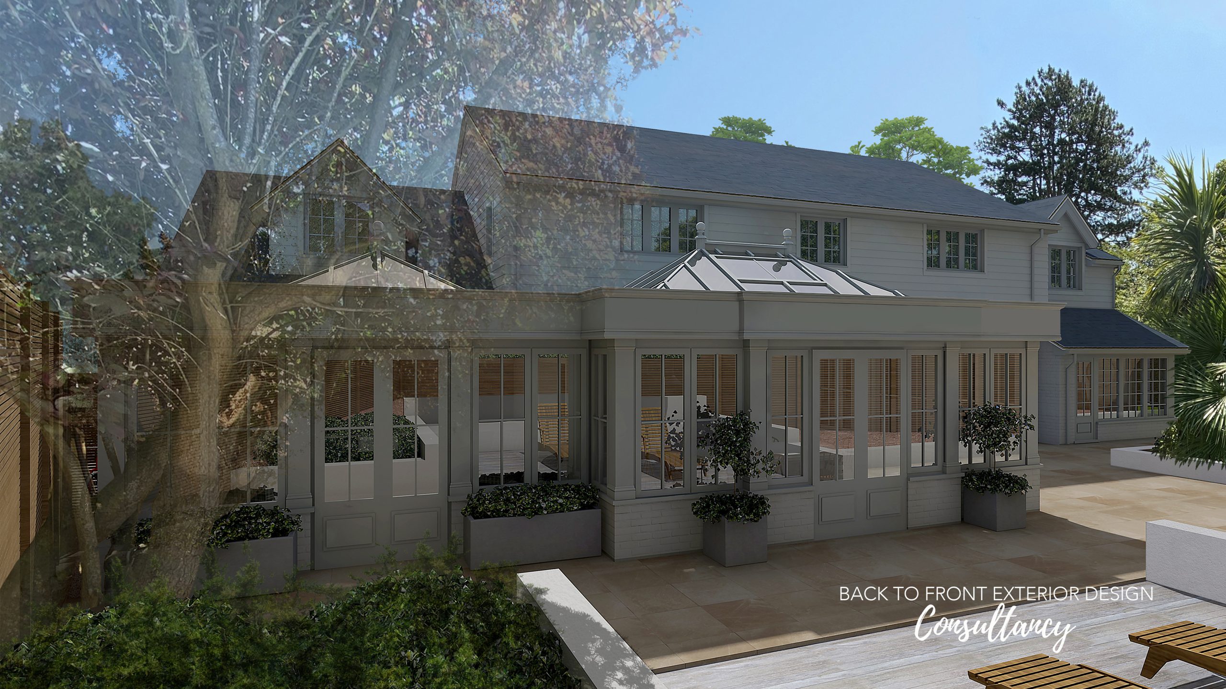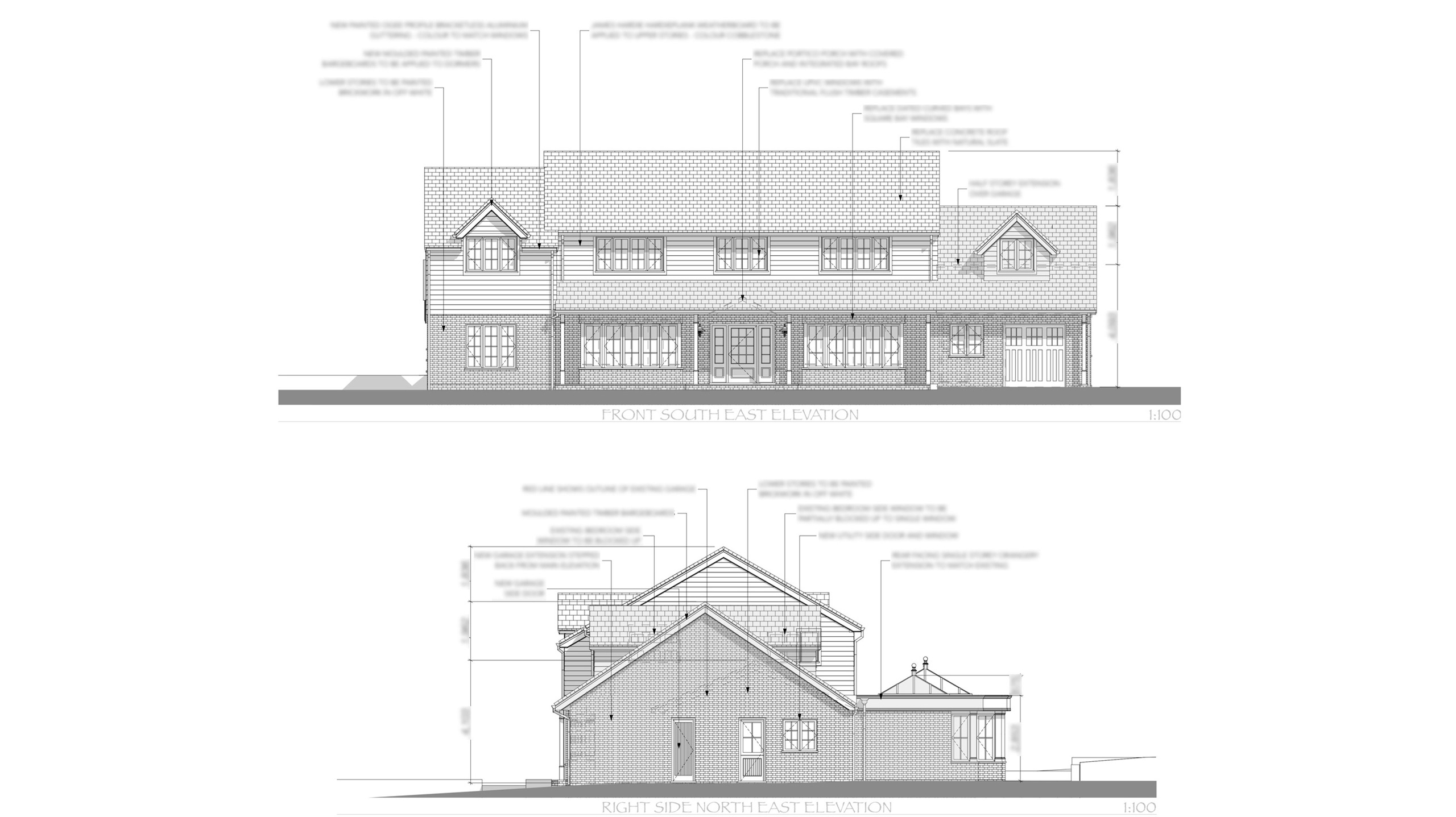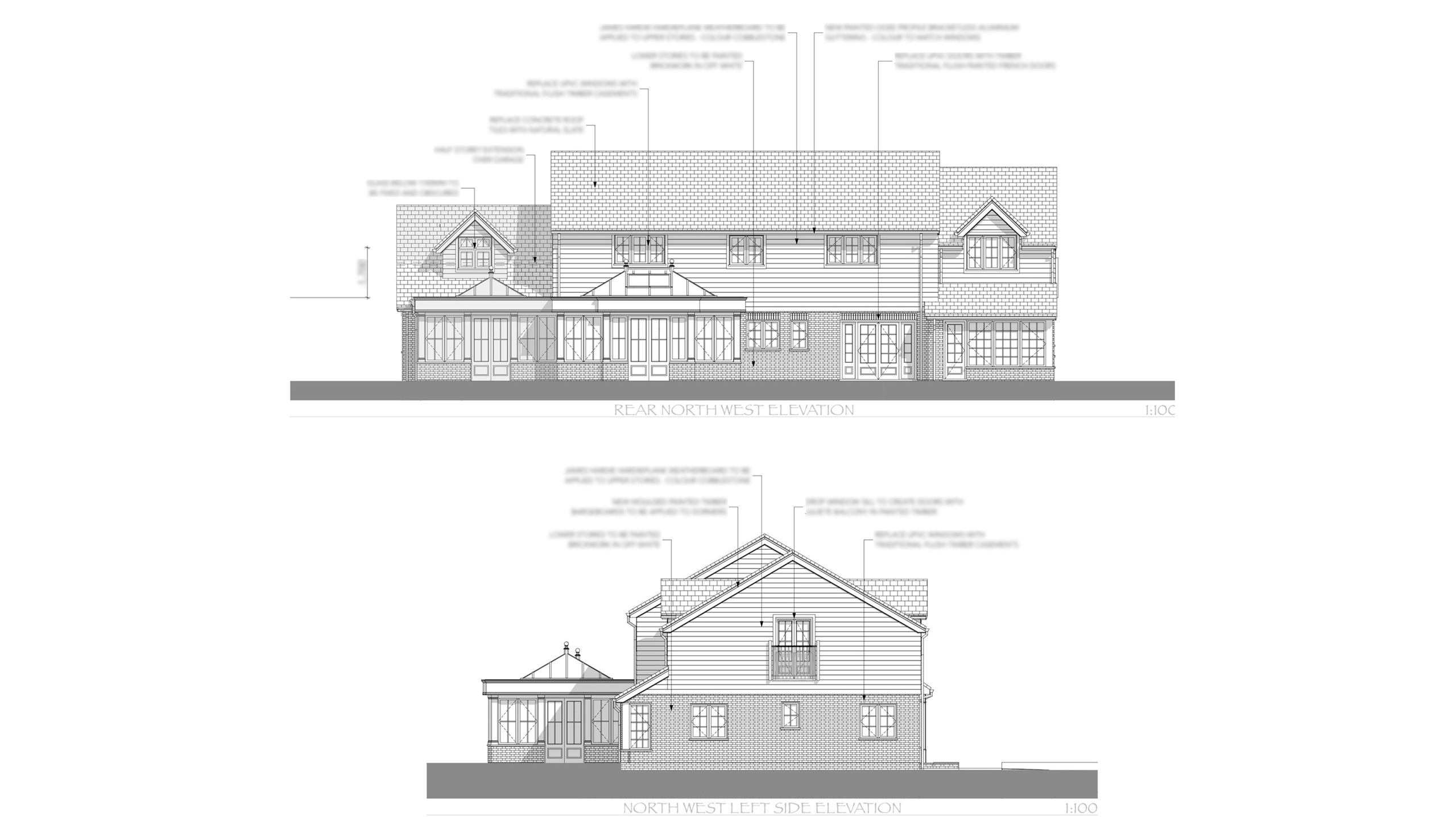Exterior Design & Visualisation Service
As specialists in exterior remodelling, we bring creativity, experience, and know-how to the exterior vision of your home. Working from either your existing Architect’s drawings or a Measured Survey (which we can help arrange), we can redesign the exterior of your home – adding and considering the finishing touches that make or break a successful scheme. This service allows us to address issues such as poor proportions or badly designed extensions, ensure an appropriate style is matched to the house, consider the most suitable porch, window and door design, detailing of materials and finishes and colour schemes.
We will translate the vision into a carefully detailed 3D home design, helping you to fully appreciate how everything will look and to help you decide on important design decisions before writing out the big cheques to your contractor. Having your home design detailed realistically in 3D will also help to articulate the vision to all involved in the implementation, ensuring nothing is lost in translation.
If you are at the start of your home renovation journey, and are also looking for help with extension design and internal re-jigging, as well as exterior remodelling, please see our Design and Planning page, which offers a comprehensive concept design package, addressing the house Back to Front – inside and out.
EXTERIOR VISUALISATION
GETTING STARTED
Before we begin, we will arrange an Initial Consultation to establish where you are in your home remodelling journey, what your needs are and to discuss the appropriate service and next steps. We will also require:
- Either DWG/PDF files from your Architect or Surveyor if available. Alternatively, we can arrange to have a Measured Survey undertaken for us to work from.
- High-res photos of your house.
- A completed Design Questionnaire.
Design Process
1. Upon project start, the first step is to have a follow-up design meeting via Zoom, where we will review the style direction you are hoping for in greater detail whilst looking at some inspiration together.
Once we have considered the appropriate style direction for your home, we will draw your house up in our 3D modelling package. Sometimes the direction a house lends itself to is very clear to us and some houses lend themselves to more options. These will be discussed with you and where appropriate, options can be explored.
2. Once the design is ready for your input, we will arrange a Zoom meeting to show you around your new home, discuss your thoughts about the look and feel and make any tweaks that may be desired to get the scheme just right for you.
3. Following the meeting we will make any updates required incorporating your feedback and finalise the design..
On completion you will receive:
- Multiple concept visuals from different angles
- Annotated 2D elevations highlighting and explaining any changes to the design, colour scheme and co-ordination of colours, recommended products and materials, along with notes on exterior detailing, plus supporting product sheets with further clarification..
- An interactive 3D model which you can fly yourself around at your leisure in the comfort of your own home – this is also super helpful when discussing design intentions with your builder.
For examples of our visuals, elevations and 3D model please see our Visualisation page.
The process on average takes around 3-4 weeks, subject to client feedback and availability. All drawings are supplied digitally.
